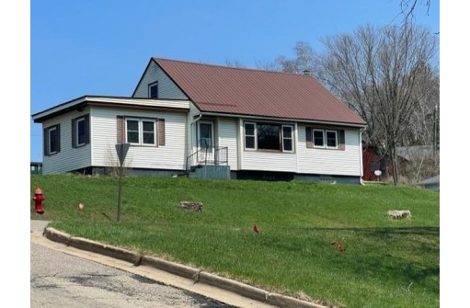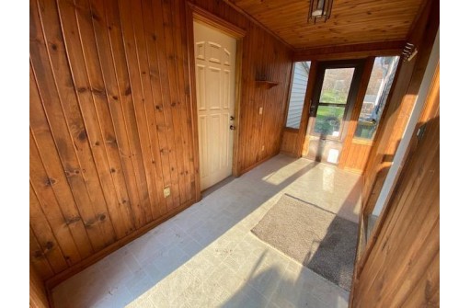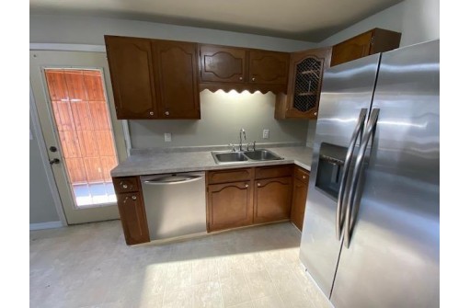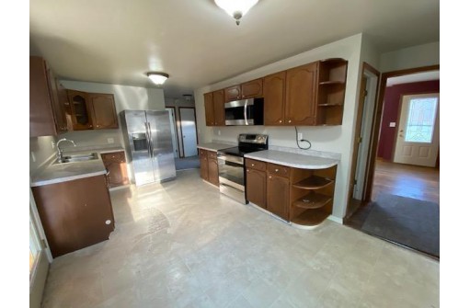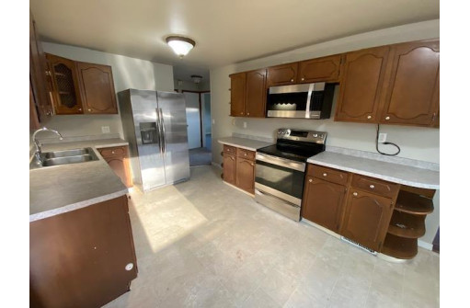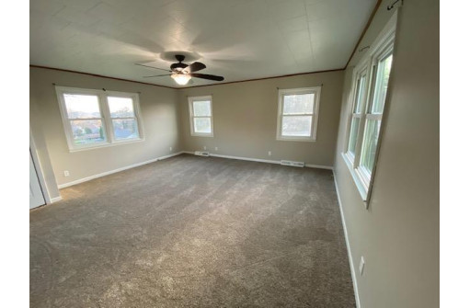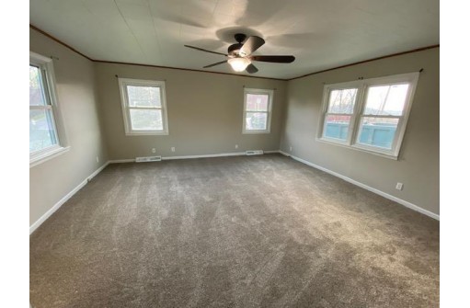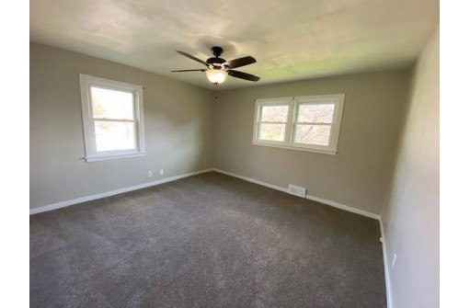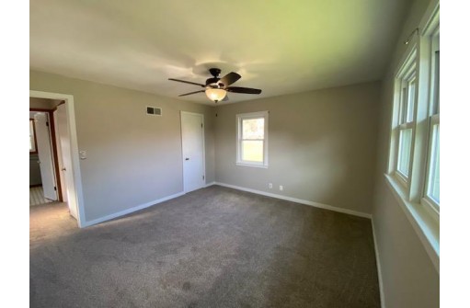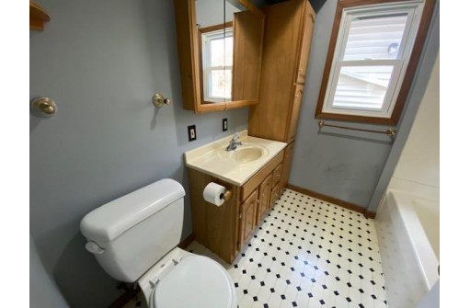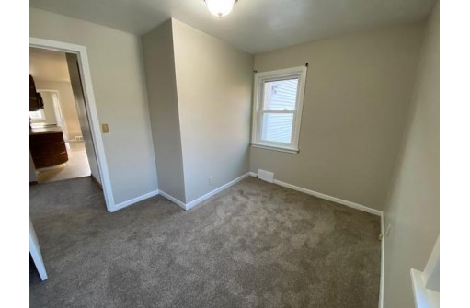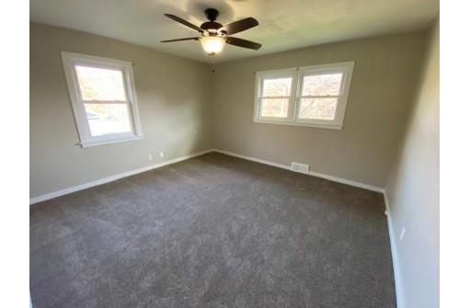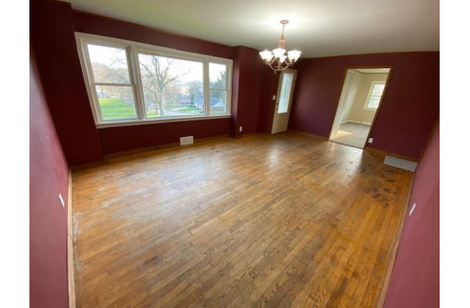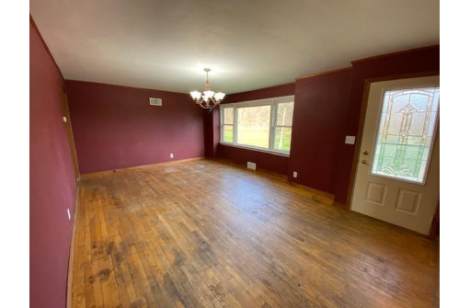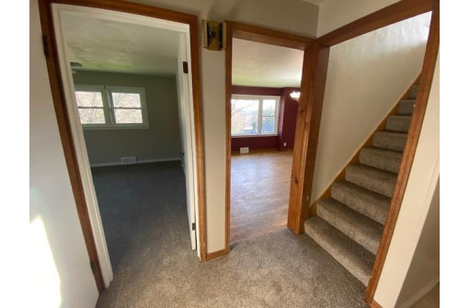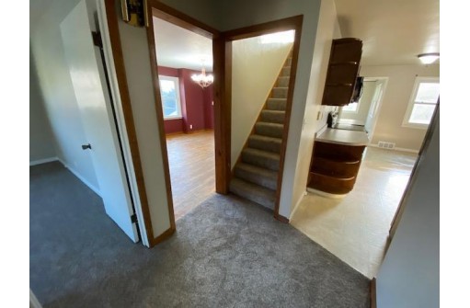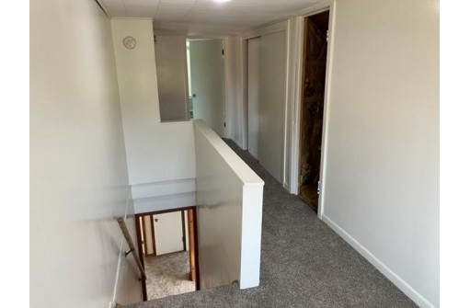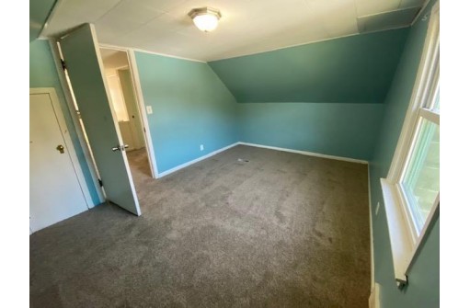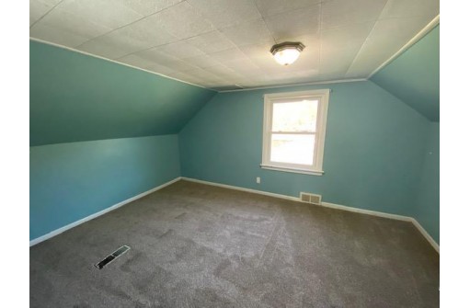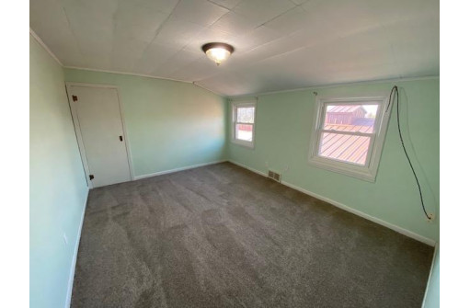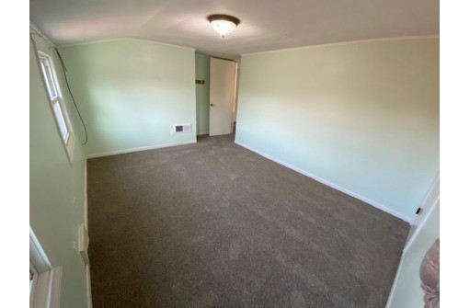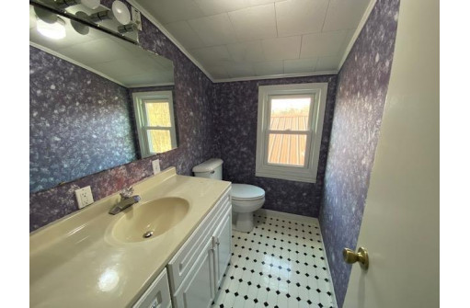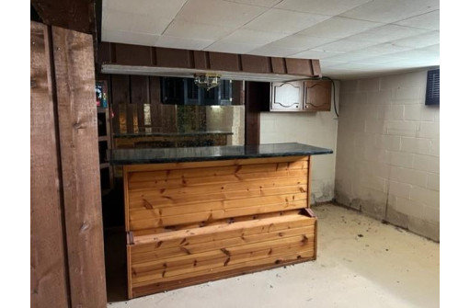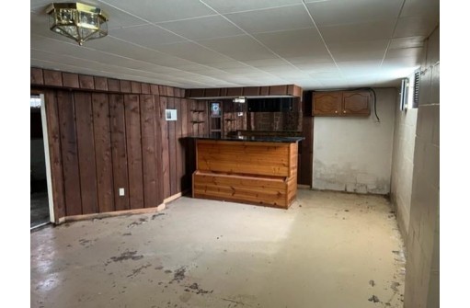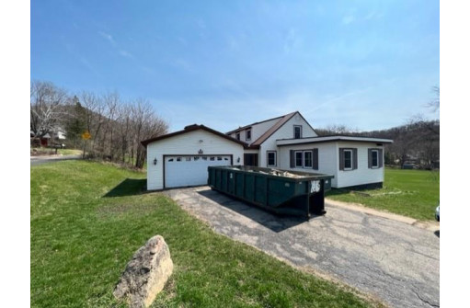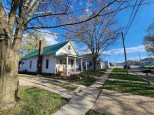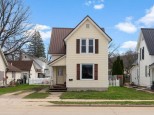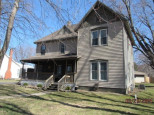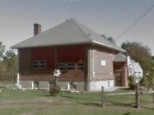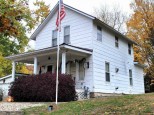WI > Richland > Richland Center > 512 Stori Dr
Property Description for 512 Stori Dr, Richland Center, WI 53581
Perched atop a hill overlooking municipal park sits this fantastic family home! Inside features fresh paint, updated flooring, 4 spacious bedrooms, formal dining room with wood floors, large living room and partially finished Lower Level. A cute breezeway connects the home to the 2+ car garage that is insulated & heated. Outside boasts maintenance free metal roof, vinyl siding & mainly updated windows. Call today for a private tour of this great home - UHP Home Warranty included for 13mos of care-free living!
- Finished Square Feet: 2,211
- Finished Above Ground Square Feet: 1,739
- Waterfront:
- Building Type: 1 1/2 story
- Subdivision:
- County: Richland
- Lot Acres: 0.21
- Elementary School: Call School District
- Middle School: Richland
- High School: Richland Center
- Property Type: Single Family
- Estimated Age: 1952
- Garage: 2 car, Attached, Heated, Opener inc.
- Basement: Block Foundation, Full, Partially finished
- Style: Bungalow
- MLS #: 1932795
- Taxes: $2,705
- Master Bedroom: 12x13
- Bedroom #2: 10x10
- Bedroom #3: 10x14
- Bedroom #4: 12x15
- Kitchen: 10x17
- Living/Grt Rm: 16x17
- Dining Room: 14x19
- DenOffice: 8x14
- Rec Room: 15x24
